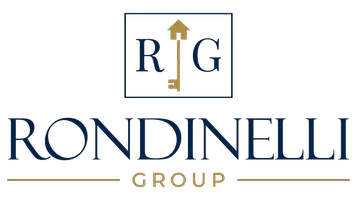$479,000
$479,000
For more information regarding the value of a property, please contact us for a free consultation.
5 Beds
3 Baths
2,750 SqFt
SOLD DATE : 09/02/2025
Key Details
Sold Price $479,000
Property Type Single Family Home
Sub Type Single Family Residence
Listing Status Sold
Purchase Type For Sale
Square Footage 2,750 sqft
Price per Sqft $174
Subdivision Berewick
MLS Listing ID 4278155
Sold Date 09/02/25
Style Colonial
Bedrooms 5
Full Baths 2
Half Baths 1
HOA Fees $66/qua
HOA Y/N 1
Abv Grd Liv Area 2,750
Year Built 2011
Lot Size 8,276 Sqft
Acres 0.19
Property Sub-Type Single Family Residence
Property Description
Beautiful 5 BR home in Berewick on an oversized corner lot, just steps from the community pool! Enjoy a dramatic two-story great room with built-ins, gas fireplace, hardwood floors, and abundant natural light. The gourmet kitchen features double ovens, 42" cabinets, granite counters, pantry, and a spacious breakfast area plus formal dining room. Main-level office/flex space includes custom built-in library shelves. Vaulted primary suite offers garden tub, extended shower, dual sinks, and walk-in closet. Step outside to your private oasis with a huge paver patio, built-in firepit, 22' covered pergola, fenced yard, and mature privacy trees. Recent upgrades include fresh paint, custom cedar vanity, new light fixtures and fans, smart NEST thermostats, HVAC (2021), and attic/garage shelving. Enjoy Berewick's resort-style amenities: pool, clubhouse, fitness center, trails, and playgrounds. Minutes to I-485, Charlotte Premium Outlets, dining, and more. Move-in ready
Location
State NC
County Mecklenburg
Zoning sfr
Rooms
Main Level Bedrooms 1
Interior
Interior Features Attic Stairs Pulldown, Garden Tub, Storage, Walk-In Closet(s), Walk-In Pantry
Heating Forced Air, Natural Gas
Cooling Central Air
Flooring Hardwood
Fireplaces Type Gas Vented, Insert, Living Room
Fireplace true
Appliance Dishwasher, Disposal, Double Oven, Dryer, Electric Cooktop, Filtration System, Microwave, Refrigerator, Self Cleaning Oven, Tankless Water Heater, Washer, Washer/Dryer
Laundry Laundry Room, Main Level
Exterior
Exterior Feature Fire Pit
Garage Spaces 2.0
Fence Back Yard, Fenced, Full
Community Features Clubhouse, Fitness Center, Game Court, Outdoor Pool, Picnic Area, Playground, Pond, Recreation Area, Sidewalks, Sport Court, Street Lights, Tennis Court(s)
Street Surface Concrete
Accessibility Bath Grab Bars, Entry Slope less than 1 foot, Exterior Curb Cuts, Hall Width 36 Inches or More, Mobility Friendly Flooring
Porch Covered, Patio, Other - See Remarks
Garage true
Building
Lot Description Corner Lot, Level, Wooded, Other - See Remarks
Foundation Slab
Sewer Public Sewer
Water City
Architectural Style Colonial
Level or Stories Two
Structure Type Vinyl
New Construction false
Schools
Elementary Schools Berewick
Middle Schools Kennedy
High Schools Olympic
Others
HOA Name William Douglas Management
Senior Community false
Restrictions Architectural Review,Manufactured Home Not Allowed,Modular Not Allowed,Signage,Other - See Remarks
Acceptable Financing Cash, Conventional, FHA, VA Loan
Listing Terms Cash, Conventional, FHA, VA Loan
Special Listing Condition None
Read Less Info
Want to know what your home might be worth? Contact us for a FREE valuation!

Our team is ready to help you sell your home for the highest possible price ASAP
© 2025 Listings courtesy of Canopy MLS as distributed by MLS GRID. All Rights Reserved.
Bought with Felicia Long • Coldwell Banker Realty
GET MORE INFORMATION
REALTOR® | Lic# NC: 331424 | SC:134497







