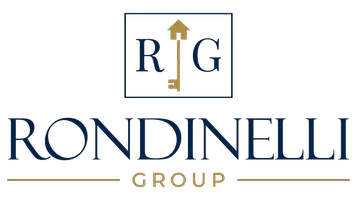$460,000
$465,000
1.1%For more information regarding the value of a property, please contact us for a free consultation.
3 Beds
3 Baths
2,448 SqFt
SOLD DATE : 08/25/2025
Key Details
Sold Price $460,000
Property Type Townhouse
Sub Type Townhouse
Listing Status Sold
Purchase Type For Sale
Square Footage 2,448 sqft
Price per Sqft $187
Subdivision Tillery At Wilson Farms
MLS Listing ID 4271705
Sold Date 08/25/25
Style Traditional
Bedrooms 3
Full Baths 2
Half Baths 1
Construction Status Under Construction
HOA Fees $195/mo
HOA Y/N 1
Abv Grd Liv Area 2,448
Year Built 2025
Lot Size 2,613 Sqft
Acres 0.06
Property Sub-Type Townhouse
Property Description
Tillery at Wilson Farms is conveniently located minutes from I-77 and the vibrant energy of Fort Mill. Step into a home that feels like it was made just for you—where light pours in through extra windows, laughter echoes in open spaces, and every detail invites you to slow down and savor life. This 2,448 square foot end-unit townhome lives like a single-family home, with 3 spacious bedrooms, 2.5 baths, a 2-car garage offering space to grow, gather, and simply be. The heart of the home is a gourmet kitchen where meals become memories, and the cozy family room—with its elegant electric fireplace—is where stories are shared and quiet moments are cherished. Outside, the covered back porch with its gentle ceiling fan becomes your own private escape, a perfect spot for morning coffee or evening reflections. This home offers not just a fresh start, but a future full of promise. Be among the first to make this special place your own. Come see it today and imagine the life waiting for you here.
Location
State SC
County York
Zoning Residential
Rooms
Guest Accommodations None
Interior
Interior Features Attic Walk In, Cable Prewire, Drop Zone, Entrance Foyer, Garden Tub, Kitchen Island, Open Floorplan, Pantry, Walk-In Closet(s)
Heating Forced Air, Natural Gas
Cooling Ceiling Fan(s), Central Air, Electric, Zoned
Flooring Carpet, Tile, Vinyl
Fireplaces Type Family Room
Fireplace true
Appliance Dishwasher, Disposal, Dryer, Exhaust Fan, Exhaust Hood, Gas Cooktop, Microwave, Plumbed For Ice Maker, Refrigerator, Self Cleaning Oven, Tankless Water Heater, Wall Oven, Washer, Washer/Dryer
Laundry Laundry Room, Sink, Upper Level
Exterior
Exterior Feature Lawn Maintenance
Garage Spaces 2.0
Community Features Picnic Area, Playground, Sidewalks, Street Lights
Roof Type Shingle
Street Surface Concrete,Paved
Accessibility Two or More Access Exits
Porch Covered, Porch, Rear Porch
Garage true
Building
Lot Description End Unit
Foundation Slab
Builder Name Stanley Martin Homes
Sewer Public Sewer
Water City
Architectural Style Traditional
Level or Stories Two
Structure Type Fiber Cement
New Construction true
Construction Status Under Construction
Schools
Elementary Schools Pleasant Knoll
Middle Schools Pleasant Knoll
High Schools Nation Ford
Others
Pets Allowed Yes
HOA Name Cusick Community Management
Senior Community false
Restrictions Architectural Review
Acceptable Financing Cash, Conventional, FHA, VA Loan
Horse Property None
Listing Terms Cash, Conventional, FHA, VA Loan
Special Listing Condition None
Read Less Info
Want to know what your home might be worth? Contact us for a FREE valuation!

Our team is ready to help you sell your home for the highest possible price ASAP
© 2025 Listings courtesy of Canopy MLS as distributed by MLS GRID. All Rights Reserved.
Bought with Lindsay Curby • Costello Real Estate and Investments LLC
GET MORE INFORMATION
REALTOR® | Lic# NC: 331424 | SC:134497







