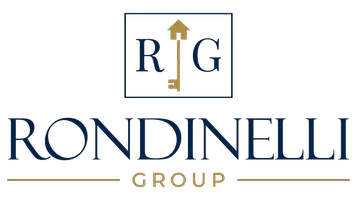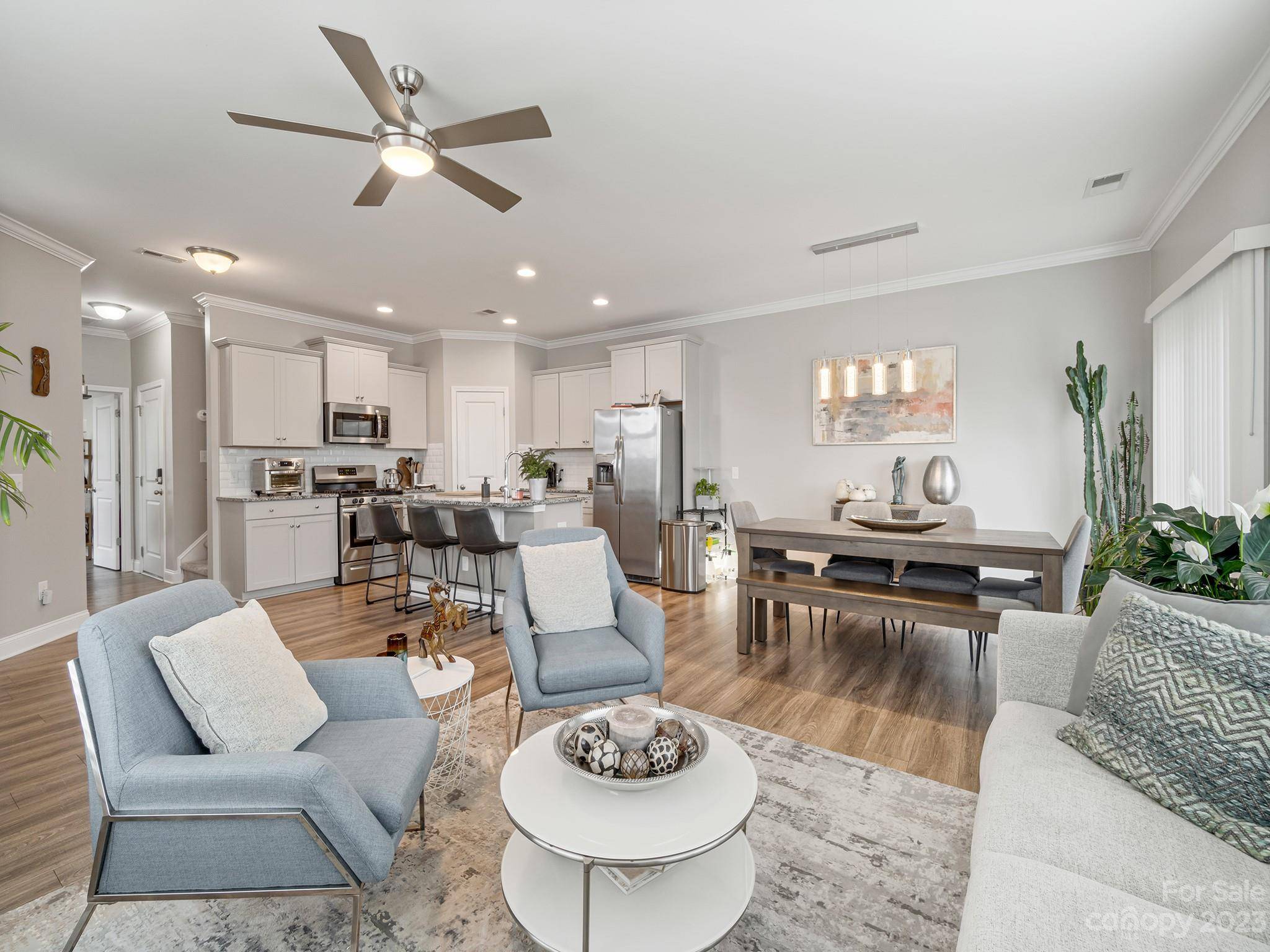$365,000
$370,000
1.4%For more information regarding the value of a property, please contact us for a free consultation.
3 Beds
3 Baths
1,857 SqFt
SOLD DATE : 07/17/2023
Key Details
Sold Price $365,000
Property Type Townhouse
Sub Type Townhouse
Listing Status Sold
Purchase Type For Sale
Square Footage 1,857 sqft
Price per Sqft $196
Subdivision The Woods At Davis Lake
MLS Listing ID 4025855
Sold Date 07/17/23
Style Arts and Crafts
Bedrooms 3
Full Baths 2
Half Baths 1
HOA Fees $150/mo
HOA Y/N 1
Abv Grd Liv Area 1,857
Year Built 2018
Lot Size 4,356 Sqft
Acres 0.1
Property Sub-Type Townhouse
Property Description
Don't miss this beautiful end unit town home in the highly desirable Davis Lake. This home is a must see with a beautiful open layout. Kitchen is a cooks dream with gas stovetop, island, SS appliances, granite countertops and walk in pantry. Large dining area open to the great room. Office/flex room located downstairs perfect for working from home. Don't forget to check out the 1 car car garage with epoxied floor. Upstairs is the primary bedroom with beautiful bathroom and large shower with tile surround. Double sink vanity plus walk in closet. Loft area and 2 additional spacious bedrooms complete the upstairs. This home shows like a model. You don't have to worry about maintaining the lawn either, that's included in the HOA fee. Minutes from shopping, restaurants and movies. Awesome location near Harris Blvd, I-77 & I-485 w/ an easy commute to the University area, Uptown Charlotte, LKN & Concord Mills. Come see this wonderful property and make it your own.
Location
State NC
County Mecklenburg
Zoning Res
Interior
Interior Features Attic Stairs Pulldown, Breakfast Bar, Cable Prewire, Entrance Foyer, Kitchen Island, Open Floorplan, Walk-In Closet(s), Walk-In Pantry
Heating Natural Gas
Cooling Central Air
Flooring Carpet, Tile, Vinyl
Fireplace false
Appliance Dishwasher, Disposal, Dryer, Exhaust Fan, Gas Cooktop, Gas Oven, Microwave, Plumbed For Ice Maker, Refrigerator, Self Cleaning Oven, Washer/Dryer
Laundry Electric Dryer Hookup, Utility Room, Upper Level, Washer Hookup
Exterior
Exterior Feature In-Ground Irrigation, Lawn Maintenance
Garage Spaces 1.0
Community Features Sidewalks, Street Lights
Utilities Available Cable Connected, Electricity Connected, Phone Connected, Underground Power Lines, Underground Utilities, Wired Internet Available
Roof Type Shingle
Street Surface Concrete,Paved
Porch Patio, Side Porch
Garage true
Building
Lot Description Corner Lot
Foundation Slab
Sewer Public Sewer
Water City
Architectural Style Arts and Crafts
Level or Stories Two
Structure Type Fiber Cement,Stone Veneer
New Construction false
Schools
Elementary Schools David Cox Road
Middle Schools Ridge Road
High Schools Mallard Lake
Others
Pets Allowed Yes
HOA Name Henderson
Senior Community false
Restrictions Architectural Review,Subdivision
Acceptable Financing Cash, Conventional, FHA, VA Loan
Listing Terms Cash, Conventional, FHA, VA Loan
Special Listing Condition None
Read Less Info
Want to know what your home might be worth? Contact us for a FREE valuation!

Our team is ready to help you sell your home for the highest possible price ASAP
© 2025 Listings courtesy of Canopy MLS as distributed by MLS GRID. All Rights Reserved.
Bought with Sal Rondinelli • Better Homes and Gardens Real Estate Paracle
GET MORE INFORMATION
REALTOR® | Lic# NC: 331424 | SC:134497







