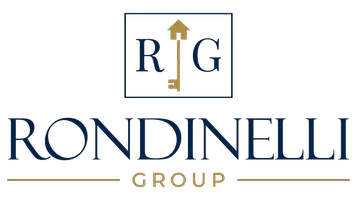
5 Beds
4 Baths
3,588 SqFt
5 Beds
4 Baths
3,588 SqFt
Open House
Sat Nov 29, 1:00pm - 3:00pm
Key Details
Property Type Single Family Home
Sub Type Single Family Residence
Listing Status Coming Soon
Purchase Type For Sale
Square Footage 3,588 sqft
Price per Sqft $473
Subdivision Ridgewood
MLS Listing ID 4321405
Bedrooms 5
Full Baths 3
Half Baths 1
Construction Status Completed
Abv Grd Liv Area 3,588
Year Built 2024
Lot Size 0.450 Acres
Acres 0.45
Property Sub-Type Single Family Residence
Property Description
Modern luxury meets prime convenience in this beautifully designed new construction home located minutes from SouthPark, Cotswold, and Uptown Charlotte. The open floor plan features designer finishes, abundant natural light, and a gourmet chef's kitchen with an oversized island that is perfect for everyday living and entertaining. The upstairs primary suite includes a spa-inspired bathroom with a large walk-in shower, soaking tub, and dual closets. Additional bedrooms are spacious with well-appointed baths.
The backyard offers true privacy. The property line has been professionally lined with emerald green trees to create a lush, year-round natural screen. A wide shared driveway provides ample parking. No HOA. Builder warranty included.
This is a rare opportunity to own a move-in ready, modern home in one of Charlotte's most connected and desirable neighborhoods.
Location
State NC
County Mecklenburg
Zoning N1-A
Rooms
Primary Bedroom Level Main
Main Level Bedrooms 1
Main Level Bathroom-Half
Main Level Bathroom-Full
Main Level Primary Bedroom
Main Level Laundry
Main Level Kitchen
Main Level Living Room
Main Level Dining Area
Main Level Flex Space
Upper Level Bedroom(s)
Upper Level Bedroom(s)
Upper Level Bedroom(s)
Main Level Breakfast
Upper Level Bedroom(s)
Upper Level Bathroom-Full
Upper Level Bathroom-Full
Interior
Interior Features Kitchen Island, Open Floorplan, Storage, Walk-In Closet(s), Walk-In Pantry
Heating Central
Cooling Ceiling Fan(s), Central Air, ENERGY STAR Qualified Equipment, Gas
Flooring Carpet, Marble, Tile, Wood
Fireplaces Type Family Room, Gas, Gas Log
Fireplace true
Appliance Convection Oven, Disposal, ENERGY STAR Qualified Dishwasher, Exhaust Fan, Exhaust Hood, Gas Cooktop, Microwave, Plumbed For Ice Maker, Self Cleaning Oven, Tankless Water Heater, Wall Oven
Laundry Inside, Laundry Room, Lower Level, Sink
Exterior
Garage Spaces 3.0
Community Features Sidewalks, Street Lights
Utilities Available Cable Available, Electricity Connected, Fiber Optics, Natural Gas
Roof Type Aluminum,Wood,Wood Joists,Wood Trusses
Street Surface Concrete,Paved
Porch Deck, Front Porch, Rear Porch
Garage true
Building
Lot Description Corner Lot, Wooded, Other - See Remarks
Dwelling Type Site Built
Foundation Crawl Space
Sewer Public Sewer
Water City
Level or Stories Two
Structure Type Brick Full
New Construction true
Construction Status Completed
Schools
Elementary Schools Cotswold
Middle Schools Alexander Graham
High Schools Myers Park
Others
Senior Community false
Acceptable Financing Cash, Conventional
Listing Terms Cash, Conventional
Special Listing Condition None
GET MORE INFORMATION

REALTOR® | Lic# NC: 331424 | SC:134497


