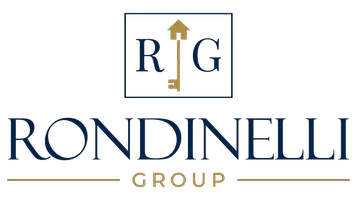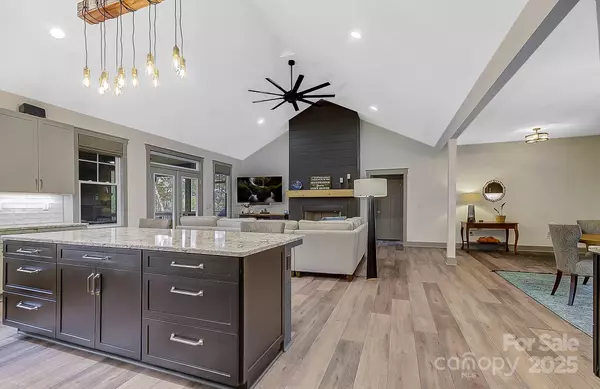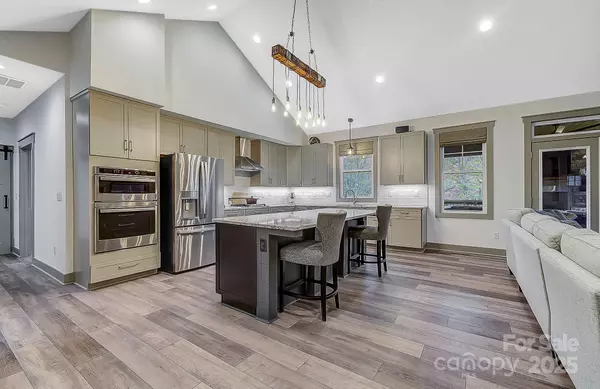
3 Beds
5 Baths
3,535 SqFt
3 Beds
5 Baths
3,535 SqFt
Open House
Sun Nov 23, 2:00pm - 4:00pm
Key Details
Property Type Single Family Home
Sub Type Single Family Residence
Listing Status Coming Soon
Purchase Type For Sale
Square Footage 3,535 sqft
Price per Sqft $325
Subdivision Powder Creek Estates
MLS Listing ID 4318667
Style Arts and Crafts
Bedrooms 3
Full Baths 3
Half Baths 2
HOA Fees $400/ann
HOA Y/N 1
Abv Grd Liv Area 2,445
Year Built 2022
Lot Size 1.470 Acres
Acres 1.47
Property Sub-Type Single Family Residence
Property Description
Location
State NC
County Henderson
Zoning R3
Rooms
Basement Daylight, Exterior Entry, Interior Entry, Partially Finished, Storage Space, Walk-Out Access, Walk-Up Access
Primary Bedroom Level Main
Main Level Bedrooms 3
Interior
Interior Features Attic Stairs Pulldown, Built-in Features, Cable Prewire, Entrance Foyer, Kitchen Island, Open Floorplan, Pantry, Split Bedroom, Storage, Walk-In Closet(s), Walk-In Pantry, Wet Bar
Heating Electric, Forced Air, Heat Pump, Propane, Zoned
Cooling Electric, Heat Pump, Zoned
Flooring Carpet, Vinyl
Fireplaces Type Gas Unvented, Living Room, Porch, Propane
Fireplace true
Appliance Bar Fridge, Convection Oven, Dishwasher, Disposal, Double Oven, Electric Oven, Exhaust Hood, Gas Cooktop, Gas Water Heater, Microwave, Refrigerator with Ice Maker, Self Cleaning Oven, Tankless Water Heater, Wall Oven, Wine Refrigerator
Laundry Electric Dryer Hookup, Inside, Laundry Room, Main Level, Washer Hookup
Exterior
Garage Spaces 2.0
Utilities Available Electricity Connected, Propane, Satellite Internet Available, Underground Power Lines, Wired Internet Available, Other - See Remarks
View Mountain(s), Winter, Year Round
Roof Type Architectural Shingle,Metal
Street Surface Concrete,Paved
Porch Covered, Deck, Front Porch, Rear Porch, Screened
Garage true
Building
Lot Description Private, Sloped, Wooded, Views
Dwelling Type Site Built
Foundation Basement, Crawl Space
Sewer Septic Installed
Water Well
Architectural Style Arts and Crafts
Level or Stories One
Structure Type Hardboard Siding
New Construction false
Schools
Elementary Schools Glen Marlow
Middle Schools Rugby
High Schools West
Others
HOA Name Anthony Turbyfill
Senior Community false
Restrictions Architectural Review,Building,Livestock Restriction,Manufactured Home Not Allowed,Modular Not Allowed,Short Term Rental Allowed,Square Feet,Subdivision,Use
Acceptable Financing Cash, Conventional, FHA, USDA Loan, VA Loan
Listing Terms Cash, Conventional, FHA, USDA Loan, VA Loan
Special Listing Condition None
GET MORE INFORMATION

REALTOR® | Lic# NC: 331424 | SC:134497







