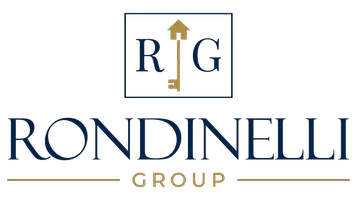
4 Beds
4 Baths
4,223 SqFt
4 Beds
4 Baths
4,223 SqFt
Key Details
Property Type Single Family Home
Sub Type Single Family Residence
Listing Status Coming Soon
Purchase Type For Sale
Square Footage 4,223 sqft
Price per Sqft $234
Subdivision Pine Island
MLS Listing ID 4306027
Style Traditional
Bedrooms 4
Full Baths 3
Half Baths 1
Construction Status Completed
Abv Grd Liv Area 2,949
Year Built 1991
Lot Size 0.920 Acres
Acres 0.92
Property Sub-Type Single Family Residence
Property Description
Car enthusiasts and collectors will fall in love with the garage space alone — an attached 3-car garage plus an additional 3-car detached garage, currently outfitted with 3 professional lifts, allowing room for up to six vehicles. Whether you collect classic cars, need a dedicated workshop, or simply want the ultimate space for your hobbies, this home delivers versatility and rare functionality in a luxury setting.
Step inside to discover a beautifully renovated interior that feels both inviting and elegant. From the moment you enter, soaring vaulted pine ceilings and new skylights fill the main living area with natural light and warmth. Every major component of this home has been replaced or upgraded — including a new roof, HVAC system, and fencing — so you can enjoy peace of mind and move-in-ready confidence.
The primary suite on the main level is a true retreat. Completely redesigned, the luxurious bath features an oversized spa-inspired shower, a massive soaking tub, double vanities, and high-end finishes throughout. Two additional bedrooms are located on the main floor, offering plenty of flexibility for family, guests, or office space. All bathrooms in the home have been fully renovated, showcasing modern style and attention to detail.
The lower level of this home is equally impressive, offering a full living space that can easily serve as an in-law suite, guest quarters, or multi-generational living area. Here, you'll find another bedroom, a full bathroom, a spacious living room, and a kitchenette — all thoughtfully designed for comfort and privacy. A new chair lift provides effortless access between levels, ensuring the home accommodates every lifestyle stage. Two large storage rooms complete the lower level, providing ample space to organize seasonal items, hobby supplies, or keepsakes.
Outside, the property continues to shine. The backyard overlooks the manicured golf course greens, offering a peaceful backdrop for morning coffee or evening gatherings. Enjoy the tranquil sounds of nature, the rolling fairways, and the feeling of community that only comes with country club living.
Life in Pine Island Country Club means you'll have access to one of Charlotte's premier golf and social destinations. Membership opportunities provide access to championship golf, a resort-style pool, fine dining, and a vibrant calendar of community events. Located just minutes from Uptown Charlotte, the airport, and major highways, this home offers the perfect blend of privacy, luxury, and convenience.
Whether you're looking for your forever home, a place to entertain, or a retreat where you can truly relax, this remarkable golf course property delivers on every level. Meticulously maintained and beautifully upgraded, it represents the best of Charlotte luxury living in one of the area's most desirable neighborhoods.
Location
State NC
County Mecklenburg
Zoning N1-A
Rooms
Basement Basement Garage Door, Finished, Full, Interior Entry, Sump Pump, Walk-Out Access
Main Level Bedrooms 3
Main Level Bathroom-Full
Main Level Kitchen
Basement Level Utility Room
Main Level Primary Bedroom
Main Level Bedroom(s)
Main Level Bathroom-Full
Main Level Bathroom-Half
Main Level Living Room
Main Level Bedroom(s)
Main Level Dining Room
Main Level Laundry
Main Level Great Room
Main Level Sunroom
Basement Level Bedroom(s)
Basement Level Bathroom-Full
Basement Level Flex Space
Basement Level 2nd Kitchen
Interior
Interior Features Attic Stairs Pulldown, Entrance Foyer, Pantry, Walk-In Closet(s)
Heating Forced Air, Natural Gas
Cooling Ceiling Fan(s), Central Air
Flooring Carpet, Tile, Wood
Fireplaces Type Gas Log, Great Room, Living Room
Fireplace true
Appliance Dishwasher, Disposal, Exhaust Fan, Filtration System, Gas Cooktop, Gas Water Heater, Microwave, Refrigerator
Laundry Electric Dryer Hookup, In Hall, Main Level, Washer Hookup
Exterior
Garage Spaces 6.0
Fence Back Yard
Community Features Clubhouse, Golf, Outdoor Pool, Putting Green
Utilities Available Fiber Optics, Natural Gas
View Golf Course
Roof Type Architectural Shingle
Street Surface Concrete,Paved
Accessibility Stair Lift
Porch Covered, Enclosed, Front Porch, Glass Enclosed, Rear Porch
Garage true
Building
Lot Description Views
Dwelling Type Site Built
Foundation Basement
Sewer Septic Installed
Water Well
Architectural Style Traditional
Level or Stories One
Structure Type Brick Full
New Construction false
Construction Status Completed
Schools
Elementary Schools Unspecified
Middle Schools Unspecified
High Schools Unspecified
Others
Senior Community false
Acceptable Financing Cash, Conventional
Listing Terms Cash, Conventional
Special Listing Condition None
GET MORE INFORMATION

REALTOR® | Lic# NC: 331424 | SC:134497







