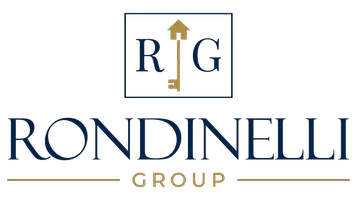
3 Beds
3 Baths
2,088 SqFt
3 Beds
3 Baths
2,088 SqFt
Key Details
Property Type Single Family Home
Sub Type Single Family Residence
Listing Status Coming Soon
Purchase Type For Sale
Square Footage 2,088 sqft
Price per Sqft $205
Subdivision Bradford
MLS Listing ID 4312125
Style Traditional
Bedrooms 3
Full Baths 2
Half Baths 1
HOA Fees $250/ann
HOA Y/N 1
Abv Grd Liv Area 2,088
Year Built 2016
Lot Size 2,178 Sqft
Acres 0.05
Property Sub-Type Single Family Residence
Property Description
Built in 2016, this spacious and beautifully maintained home has been thoughtfully updated with new luxury vinyl plank flooring on the main level. The open-concept layout features a welcoming kitchen with an island and breakfast area, a generous living room, a versatile den or office, a convenient laundry room, and a stylish half bath.
Upstairs, you'll find a serene primary suite with a private ensuite bath, two additional bedrooms, and a full bathroom. Freshly painted in neutral tones, the interior is filled with natural light and modern finishes—making it truly move-in ready.
One of the standout features of this property is its location—directly backing up to the neighborhood children's park. It's like having the best backyard imaginable without the upkeep, offering endless fun and convenience for families.
Enjoy scenic strolls along meandering walking trails that wind through the community. Just 2.4 miles away, downtown Davidson offers a vibrant lifestyle with a library, restaurants, concerts, festivals, a weekly farmers market, and the beloved Christmas in Davidson celebration featuring a trolley, parade, caroling, and local craft vendors.
This is the perfect blend of charm, comfort, and community—ready for you to call home!
Location
State NC
County Mecklenburg
Zoning NG
Rooms
Main Level Kitchen
Main Level Living Room
Main Level Family Room
Main Level Laundry
Main Level Breakfast
Main Level Bathroom-Half
Upper Level Bathroom-Full
Upper Level Primary Bedroom
Upper Level Bedroom(s)
Main Level Bathroom-Full
Upper Level Loft
Upper Level Bathroom-Full
Interior
Interior Features Attic Other, Attic Stairs Pulldown, Garden Tub, Kitchen Island, Open Floorplan, Walk-In Closet(s)
Heating Heat Pump
Cooling Central Air
Fireplace false
Appliance Dishwasher, Disposal, Electric Oven, Electric Range, Electric Water Heater, Microwave, Plumbed For Ice Maker, Washer/Dryer
Laundry Electric Dryer Hookup, Mud Room, Main Level, Washer Hookup
Exterior
Garage Spaces 1.0
Utilities Available Fiber Optics
Roof Type Shingle
Street Surface Concrete
Porch Covered, Front Porch
Garage true
Building
Lot Description Level
Dwelling Type Site Built
Foundation Slab
Sewer Public Sewer
Water City
Architectural Style Traditional
Level or Stories Two
Structure Type Hardboard Siding
New Construction false
Schools
Elementary Schools Davidson
Middle Schools Bailey
High Schools William Amos Hough
Others
HOA Name Cedar Management Group
Senior Community false
Acceptable Financing Cash, Conventional, FHA, VA Loan
Listing Terms Cash, Conventional, FHA, VA Loan
Special Listing Condition None
GET MORE INFORMATION

REALTOR® | Lic# NC: 331424 | SC:134497


