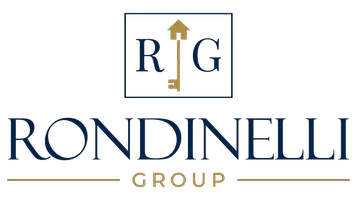
3 Beds
2 Baths
1,110 SqFt
3 Beds
2 Baths
1,110 SqFt
Key Details
Property Type Single Family Home
Sub Type Single Family Residence
Listing Status Active
Purchase Type For Sale
Square Footage 1,110 sqft
Price per Sqft $315
Subdivision Shannon Park
MLS Listing ID 4311239
Bedrooms 3
Full Baths 2
Construction Status Completed
Abv Grd Liv Area 1,110
Year Built 2023
Lot Size 0.370 Acres
Acres 0.37
Property Sub-Type Single Family Residence
Property Description
Step inside to an open floor plan filled with natural light and fresh updates throughout. The spacious kitchen features stunning quartz countertops, a dedicated eat-in breakfast area, and flows seamlessly into the dining and living spaces—ideal for entertaining or relaxing at home. Enjoy new LVP flooring in the living room that now matches the kitchen and dining area, along with deep-cleaned carpets and fresh paint in every room for a clean, contemporary feel.
The owner's suite offers a peaceful retreat with a walk-in closet and an updated en-suite bath featuring matching quartz countertops. Both bathrooms have been refreshed for a cohesive, modern look. The home's 30-year architectural roof shingles add long-term value and peace of mind.
Situated toward the back of the neighborhood, this home provides extra privacy and minimal through traffic while still being close to everything Charlotte has to offer. Conveniently located just minutes from Plaza Midwood, NoDa, and Uptown Charlotte, you'll have easy access to dining, shopping, and entertainment, plus quick connections to WT Harris Blvd, The Plaza, and I-85 for effortless commuting.
Whether you're a first-time buyer or looking to downsize to one-level living, 5145 Grafton Drive offers style, function, and location in one package.
Location
State NC
County Mecklenburg
Zoning N1-B
Rooms
Main Level Bedrooms 3
Main Level Bedroom(s)
Main Level Bedroom(s)
Main Level Primary Bedroom
Main Level Laundry
Main Level Kitchen
Main Level Bathroom-Full
Main Level Living Room
Main Level Dining Area
Interior
Heating Heat Pump
Cooling Ceiling Fan(s), Central Air, Electric
Flooring Carpet, Vinyl
Fireplace false
Appliance Dishwasher, Electric Cooktop, Electric Oven, Electric Range, Exhaust Fan, Freezer, Microwave
Laundry Electric Dryer Hookup, Laundry Room, Washer Hookup
Exterior
Community Features Outdoor Pool, Street Lights
Street Surface Concrete,Paved
Accessibility Two or More Access Exits, No Interior Steps
Garage false
Building
Lot Description Cul-De-Sac, Steep Slope, Wooded
Dwelling Type Site Built
Foundation Slab
Sewer Public Sewer
Water City
Level or Stories One
Structure Type Fiber Cement
New Construction false
Construction Status Completed
Schools
Elementary Schools Briarwood
Middle Schools Martin Luther King Jr
High Schools Garinger
Others
Senior Community false
Acceptable Financing Cash, Conventional, FHA, VA Loan
Listing Terms Cash, Conventional, FHA, VA Loan
Special Listing Condition None
GET MORE INFORMATION

REALTOR® | Lic# NC: 331424 | SC:134497







