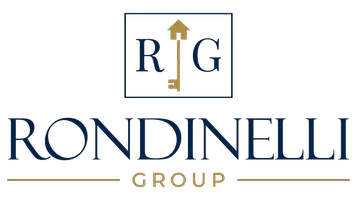
4 Beds
3 Baths
1,960 SqFt
4 Beds
3 Baths
1,960 SqFt
Key Details
Property Type Single Family Home
Sub Type Single Family Residence
Listing Status Active
Purchase Type For Sale
Square Footage 1,960 sqft
Price per Sqft $535
Subdivision The Enclave At Lake James
MLS Listing ID 4300345
Style Post and Beam,Rustic
Bedrooms 4
Full Baths 2
Half Baths 1
HOA Fees $775/ann
HOA Y/N 1
Abv Grd Liv Area 1,960
Year Built 2023
Lot Size 4.950 Acres
Acres 4.95
Lot Dimensions Irregular
Property Sub-Type Single Family Residence
Property Description
Included with the home is deeded boatslip S3, so getting out on Lake James couldn't be simpler. Inside, the home is comfortable with plenty of gathering space filled with natural light, while outside you'll find spaces that make the most of the beautiful surroundings. The Enclave offers a great mix of community and privacy, with Morganton, Marion, and all your everyday needs just a short drive away.
Come see for yourself why life at Lake James is so special — and why this Saylor Way home could be the perfect fit for you!
Location
State NC
County Burke
Zoning R
Body of Water Lake James
Rooms
Main Level Bedrooms 1
Main Level Primary Bedroom
Main Level Kitchen
Main Level Laundry
Main Level Family Room
Upper Level Bedroom(s)
Upper Level Bedroom(s)
Upper Level Den
Upper Level Bedroom(s)
Upper Level Bathroom-Full
Main Level Bathroom-Full
Interior
Interior Features Hot Tub, Kitchen Island
Heating Heat Pump
Cooling Heat Pump
Flooring Vinyl
Fireplaces Type Family Room, Gas, Gas Log, Gas Unvented, Outside, Porch
Fireplace true
Appliance Dishwasher, Dryer, Electric Cooktop, Electric Oven, Exhaust Fan, Exhaust Hood, Microwave, Oven, Refrigerator, Washer, Washer/Dryer
Laundry Main Level
Exterior
Exterior Feature Above Ground Hot Tub / Spa, Fire Pit, Dock - Floating, Hot Tub
Community Features Gated, Lake Access
Utilities Available Underground Power Lines, Wired Internet Available
Waterfront Description Boat Slip (Deed),Boat Slip – Community,Dock
View Long Range, Mountain(s), Winter, Year Round
Roof Type Shingle
Street Surface Gravel
Porch Deck, Front Porch, Porch, Rear Porch, Screened
Garage false
Building
Lot Description Hilly, Level, Open Lot, Private, Sloped, Wooded, Views
Dwelling Type Site Built
Foundation Crawl Space
Builder Name Higgins Building Group
Sewer Septic Installed
Water Well
Architectural Style Post and Beam, Rustic
Level or Stories Two
Structure Type Fiber Cement,Hardboard Siding,Stone Veneer
New Construction false
Schools
Elementary Schools Unspecified
Middle Schools Unspecified
High Schools Unspecified
Others
HOA Name First Services Residential
Senior Community false
Restrictions Architectural Review,Building,Deed,Short Term Rental Allowed,Subdivision
Acceptable Financing Cash, Conventional
Listing Terms Cash, Conventional
Special Listing Condition None
Virtual Tour https://youtu.be/4r36_g_k_C0
GET MORE INFORMATION

REALTOR® | Lic# NC: 331424 | SC:134497







