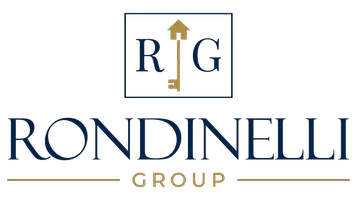4 Beds
2 Baths
1,387 SqFt
4 Beds
2 Baths
1,387 SqFt
Key Details
Property Type Single Family Home
Sub Type Single Family Residence
Listing Status Active
Purchase Type For Sale
Square Footage 1,387 sqft
Price per Sqft $351
MLS Listing ID 4297826
Style Traditional
Bedrooms 4
Full Baths 2
Abv Grd Liv Area 1,141
Year Built 1929
Lot Size 3,920 Sqft
Acres 0.09
Property Sub-Type Single Family Residence
Property Description
The newly installed air conditioning system keeps you comfortable year-round, and it even extends into the downstairs lower level. The lower level provides additional living space and endless possibilities for recreation or storage. Step outside to your private backyard retreat, complete with a firepit perfect for evening gatherings under the stars. Whether you're roasting marshmallows with family or entertaining friends, this outdoor space creates memorable moments.
The surrounding West Asheville neighborhood has evolved into one of the city's most sought-after areas, known for its creative community, local businesses, and authentic mountain town character. This location offers the rare combination of urban amenities and small-town charm that makes Asheville so appealing to residents and visitors alike. For those seeking the energy of downtown Asheville, a quick five-minute drive connects you to the city's bustling arts district, breweries, and cultural attractions.
The neighborhood offers excellent connectivity with nearby bus service at Patton Avenue and Regent Park Boulevard, plus outdoor enthusiasts will appreciate proximity to Kolo Bike Park for recreational activities.
With its combination of modern upgrades, prime location, and attractive price point, this home won't last long in one of Asheville's most desirable areas. Whether you're seeking a turn-key home in a thriving community or looking to diversify your investment portfolio, this property delivers on multiple fronts.
Location
State NC
County Buncombe
Zoning RM16
Rooms
Basement Partially Finished
Main Level Bedrooms 2
Main Level, 14' 1" X 7' 7" Laundry
Interior
Interior Features Attic Stairs Pulldown
Heating Baseboard, Forced Air
Cooling Central Air
Flooring Tile, Vinyl
Fireplaces Type Family Room
Fireplace true
Appliance Dishwasher, Electric Oven, Oven, Refrigerator
Laundry Electric Dryer Hookup, Inside, Laundry Room, Main Level, Washer Hookup
Exterior
Utilities Available Natural Gas
Roof Type Shingle
Street Surface Concrete
Porch Patio
Garage false
Building
Dwelling Type Site Built
Foundation Basement, Permanent
Sewer Public Sewer
Water City
Architectural Style Traditional
Level or Stories One
Structure Type Brick Partial,Fiber Cement,Wood
New Construction false
Schools
Elementary Schools Hall Fletcher
Middle Schools Unspecified
High Schools Asheville
Others
Senior Community false
Acceptable Financing Cash, Conventional, FHA, USDA Loan, VA Loan
Listing Terms Cash, Conventional, FHA, USDA Loan, VA Loan
Special Listing Condition None
GET MORE INFORMATION
REALTOR® | Lic# NC: 331424 | SC:134497







