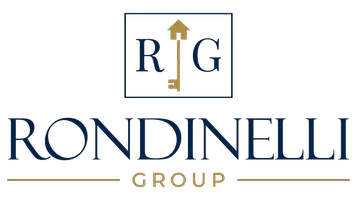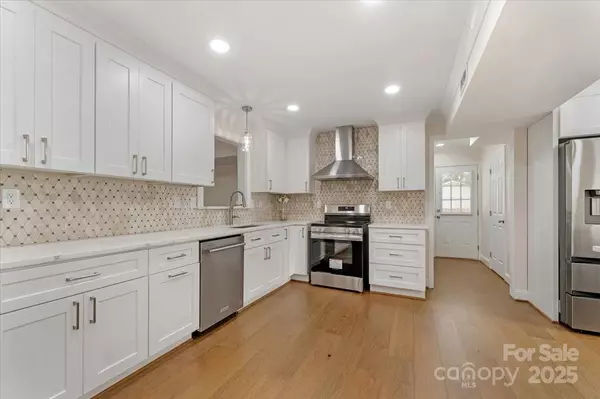5 Beds
4 Baths
3,522 SqFt
5 Beds
4 Baths
3,522 SqFt
Key Details
Property Type Single Family Home
Sub Type Single Family Residence
Listing Status Active
Purchase Type For Sale
Square Footage 3,522 sqft
Price per Sqft $154
Subdivision Twelve Oaks
MLS Listing ID 4299102
Bedrooms 5
Full Baths 3
Half Baths 1
Abv Grd Liv Area 3,522
Year Built 1980
Lot Size 0.380 Acres
Acres 0.38
Property Sub-Type Single Family Residence
Property Description
The home features 2 primary suites, each with its own private bathroom, while the other three bedrooms share a full bath conveniently located in the hallway on the second floor. The property is adorned with custom cabinetry in the kitchen, family room, bar area, and bathrooms, all paired with luxurious quartz countertops.
The 3 full bathrooms are elegantly designed with floor-to-ceiling tile and beautiful glass shower enclosures. The open-concept kitchen is a chef's dream, complete with a stunning marble tile backsplash and brand-new stainless steel appliances, and two wine coolers. The spacious family room is perfect for hosting large gatherings.
Additional updates include a 2024 HVAC system, gas water heater, and LED recessed lighting throughout much of the home, combining both style and efficiency.
Step outside to the newly added back porch, ideal for outdoor relaxation. The fully cleared backyard offers ample space for parking, with driveways on both sides of the house for easy access.
Location
State NC
County Mecklenburg
Zoning N1-A
Rooms
Upper Level Primary Bedroom
Main Level Bathroom-Half
Upper Level Bedroom(s)
Main Level Living Room
Interior
Heating Central, Forced Air
Cooling Ceiling Fan(s), Central Air
Flooring Carpet, Hardwood
Fireplaces Type Electric
Fireplace true
Appliance Convection Oven, Dishwasher, Disposal, Electric Cooktop, Electric Oven, Exhaust Hood, Microwave, Refrigerator, Wine Refrigerator
Laundry Laundry Closet
Exterior
Garage Spaces 12.0
Carport Spaces 2
Fence Back Yard, Fenced
Utilities Available Cable Available, Cable Connected
Roof Type Shingle
Street Surface Concrete
Porch Front Porch, Patio, Rear Porch
Garage true
Building
Dwelling Type Site Built
Foundation Slab
Sewer Public Sewer
Water City
Level or Stories Two
Structure Type Vinyl
New Construction false
Schools
Elementary Schools Lake Wylie
Middle Schools Kennedy
High Schools Unspecified
Others
Senior Community false
Acceptable Financing Cash, Conventional, FHA, VA Loan
Listing Terms Cash, Conventional, FHA, VA Loan
Special Listing Condition None
Virtual Tour https://3sixtyhomephotos.hd.pics/1707-Rice-Planters-Rd
GET MORE INFORMATION
REALTOR® | Lic# NC: 331424 | SC:134497







