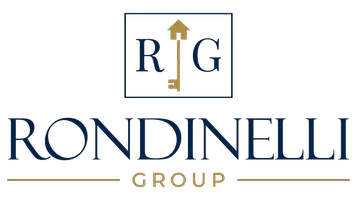4 Beds
3 Baths
3,219 SqFt
4 Beds
3 Baths
3,219 SqFt
Key Details
Property Type Single Family Home
Sub Type Single Family Residence
Listing Status Active
Purchase Type For Sale
Square Footage 3,219 sqft
Price per Sqft $295
Subdivision Providence Crossing
MLS Listing ID 4298836
Style Transitional
Bedrooms 4
Full Baths 2
Half Baths 1
HOA Fees $224/ann
HOA Y/N 1
Abv Grd Liv Area 3,219
Year Built 1993
Lot Size 0.810 Acres
Acres 0.81
Lot Dimensions 85X407X120X3411642
Property Sub-Type Single Family Residence
Property Description
Upstairs, you'll find four spacious bedrooms, including a luxurious primary suite with a huge walk-in closet, garden tub, walk-in shower, and private water closet. An oversized bonus room offers flexibility and convenient access via a secondary staircase. Major systems include a 2010 roof, 2005 HVAC, and 2020 gas water heater.
This is a rare opportunity to own a beautiful, move-in-ready home in one of the most desirable neighborhoods in South Charlotte. Don't miss it—Amazing!
Location
State NC
County Mecklenburg
Zoning N1-A
Rooms
Main Level Bathroom-Half
Main Level Breakfast
Main Level Kitchen
Main Level Great Room
Main Level Dining Room
Upper Level Bathroom-Full
Main Level Living Room
Upper Level Primary Bedroom
Upper Level Bonus Room
Upper Level Bathroom-Full
Upper Level Bedroom(s)
Main Level Office
Upper Level Bedroom(s)
Upper Level Bedroom(s)
Interior
Interior Features Attic Stairs Pulldown, Central Vacuum
Heating Natural Gas
Cooling Central Air
Flooring Carpet, Tile, Vinyl, Wood
Fireplaces Type Family Room
Fireplace true
Appliance Dishwasher, Disposal, Electric Cooktop, Electric Oven, Gas Water Heater, Microwave
Laundry Electric Dryer Hookup, Utility Room, Main Level
Exterior
Garage Spaces 2.0
Utilities Available Cable Connected, Electricity Connected, Natural Gas
Roof Type Shingle
Street Surface Concrete,Paved
Porch Deck
Garage true
Building
Lot Description Level, Private, Wooded
Dwelling Type Site Built
Foundation Crawl Space
Sewer Public Sewer
Water City
Architectural Style Transitional
Level or Stories Two
Structure Type Brick Full,Vinyl
New Construction false
Schools
Elementary Schools Polo Ridge
Middle Schools Unspecified
High Schools Ardrey Kell
Others
HOA Name CAMS
Senior Community false
Acceptable Financing Cash, Conventional
Listing Terms Cash, Conventional
Special Listing Condition None
Virtual Tour https://tours.hdvisualsolutions.com/12825-darby-chase-drive-charlotte-nc-28277?branded=1
GET MORE INFORMATION
REALTOR® | Lic# NC: 331424 | SC:134497







