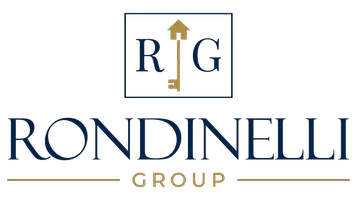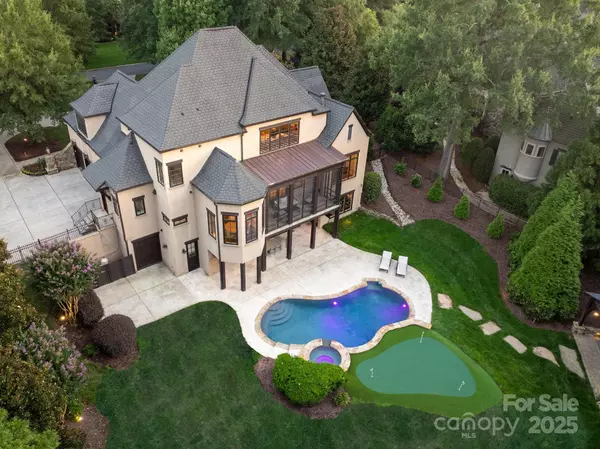6 Beds
7 Baths
6,471 SqFt
6 Beds
7 Baths
6,471 SqFt
Key Details
Property Type Single Family Home
Sub Type Single Family Residence
Listing Status Coming Soon
Purchase Type For Sale
Square Footage 6,471 sqft
Price per Sqft $405
Subdivision Longview
MLS Listing ID 4296258
Bedrooms 6
Full Baths 6
Half Baths 1
Construction Status Completed
HOA Fees $5,450/ann
HOA Y/N 1
Abv Grd Liv Area 4,530
Year Built 2005
Lot Size 1.220 Acres
Acres 1.22
Property Sub-Type Single Family Residence
Property Description
The main-level primary suite features a heated floors, spa-like bath, generous walk-in closet, and direct access to a screened and covered porch—ideal for morning coffee or quiet evenings. A private study with French doors provides a warm and functional workspace, while an elevator ensures easy access to main and basement levels.
The finished basement is an entertainer's dream with a double-sided fireplace, billiards room, second full kitchen, expansive guest suite, and dedicated golf cart storage. Upstairs, you'll find spacious secondary bedrooms, a versatile bonus/media room, and abundant walk-in storage. Additional highlights include a full pool bath with exterior access, whole-home water filtration, and a three-car garage.
Location
State NC
County Union
Zoning AJ0
Rooms
Basement Finished, Walk-Out Access
Main Level Bedrooms 1
Interior
Interior Features Attic Walk In, Breakfast Bar, Built-in Features, Drop Zone, Elevator, Kitchen Island, Open Floorplan, Pantry, Walk-In Closet(s), Wet Bar
Heating Central
Cooling Central Air
Flooring Tile, Wood
Fireplaces Type Family Room
Fireplace true
Appliance Bar Fridge, Dishwasher, Disposal, Gas Cooktop, Microwave, Oven, Refrigerator
Laundry Laundry Room, Main Level
Exterior
Exterior Feature Fire Pit, In-Ground Hot Tub / Spa, In-Ground Irrigation, Storage
Garage Spaces 3.0
Fence Back Yard, Fenced
Community Features Clubhouse, Fitness Center, Gated, Golf, Hot Tub, Outdoor Pool, Picnic Area, Playground, Pond, Putting Green, Recreation Area, Sidewalks, Street Lights, Tennis Court(s)
Utilities Available Cable Available, Electricity Connected, Natural Gas, Underground Power Lines
Roof Type Shingle
Street Surface Cobblestone,Concrete,Paved
Porch Balcony, Covered, Patio, Screened
Garage true
Building
Lot Description Cul-De-Sac, Private, Wooded
Dwelling Type Site Built
Foundation Basement
Sewer County Sewer
Water County Water
Level or Stories Three
Structure Type Hard Stucco,Stone
New Construction false
Construction Status Completed
Schools
Elementary Schools Rea View
Middle Schools Marvin Ridge
High Schools Marvin Ridge
Others
HOA Name First Service Residential
Senior Community false
Restrictions Subdivision
Acceptable Financing Cash, Conventional
Listing Terms Cash, Conventional
Special Listing Condition None
GET MORE INFORMATION
REALTOR® | Lic# NC: 331424 | SC:134497







