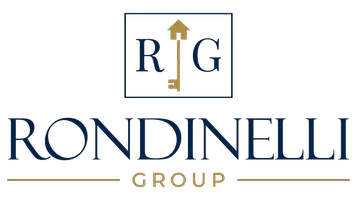4 Beds
3 Baths
2,659 SqFt
4 Beds
3 Baths
2,659 SqFt
Key Details
Property Type Single Family Home
Sub Type Single Family Residence
Listing Status Active
Purchase Type For Sale
Square Footage 2,659 sqft
Price per Sqft $225
Subdivision Mill Creek Falls
MLS Listing ID 4297149
Bedrooms 4
Full Baths 2
Half Baths 1
Abv Grd Liv Area 2,659
Year Built 2008
Lot Size 0.320 Acres
Acres 0.32
Property Sub-Type Single Family Residence
Property Description
Welcome to your dream home — freshly painted, move-in ready, and loaded with upgrades! Featuring a brand-new HVAC and heating system with new ductwork and smart thermostats, plus real wood floors throughout, this property blends luxury, comfort, and functionality.
Inside, the custom kitchen steals the show with an oversized island offering built-in storage, full-extension drawer cabinetry, dual trash roll-outs, ceiling-height soft-close cabinets, quartz countertops, and brand-new stainless appliances, including a smart double oven range. Perfect for both entertaining and everyday living.
The main-level primary suite is a private retreat with a fully renovated spa-style bathroom boasting heated tile floors, freestanding soaking tub, modern fireplace, and a luxury walk-in shower.
Upstairs, a spacious loft/bonus room, oversized closets, and a renovated bath with dual vanities provide flexibility for family or guests.
Step outside into your backyard oasis — relax in the low-maintenance hot tub, gather around the firepit, or enjoy the gazebo equipped with ceiling fans, lighting, and TV. Multiple seating areas overlook a professionally designed 140-foot custom dry creek that enhances both beauty and privacy.
The rare 3-car garage is paired with a climate-controlled, fully wired workshop — ideal for hobbies, fitness, or storage.
Located in one of the area's most sought-after communities, you'll enjoy resort-style amenities:
Jr. Olympic-sized pool, Children's pool & playground, Clubhouse, Frisbee golf course, Tennis courts, Walking trails
Scenic pond, and more!
This one-of-a-kind property offers everything you've been looking for: brand-new HVAC & furnace, fresh paint, custom finishes, and thoughtful updates throughout. Don't miss the chance to make this remarkable home yours!
Location
State SC
County York
Zoning RC-I
Rooms
Main Level Bedrooms 1
Main Level Primary Bedroom
Main Level Kitchen
Main Level Bathroom-Half
Main Level Bathroom-Full
Main Level Living Room
Upper Level Bedroom(s)
Main Level Dining Room
Upper Level Bedroom(s)
Upper Level Loft
Upper Level Bathroom-Full
Interior
Heating Central
Cooling Ceiling Fan(s), Central Air, Electric
Fireplaces Type Living Room
Fireplace true
Appliance Dishwasher, Disposal, Double Oven, Electric Range, ENERGY STAR Qualified Dishwasher, ENERGY STAR Qualified Refrigerator, Ice Maker, Microwave
Laundry Laundry Room
Exterior
Exterior Feature Fire Pit, Hot Tub
Garage Spaces 3.0
Utilities Available Cable Connected, Natural Gas
Roof Type Shingle
Street Surface Concrete,Paved
Porch Covered, Porch, Rear Porch
Garage true
Building
Lot Description Cul-De-Sac, Green Area, Creek/Stream, Wooded
Dwelling Type Site Built
Foundation Slab
Sewer County Sewer
Water County Water
Level or Stories Two
Structure Type Brick Partial,Vinyl
New Construction false
Schools
Elementary Schools Oakridge
Middle Schools Oakridge
High Schools Clover
Others
Senior Community false
Acceptable Financing Cash, Conventional, FHA, USDA Loan, VA Loan
Listing Terms Cash, Conventional, FHA, USDA Loan, VA Loan
Special Listing Condition None
GET MORE INFORMATION
REALTOR® | Lic# NC: 331424 | SC:134497







