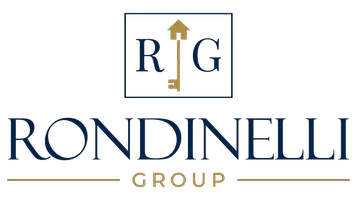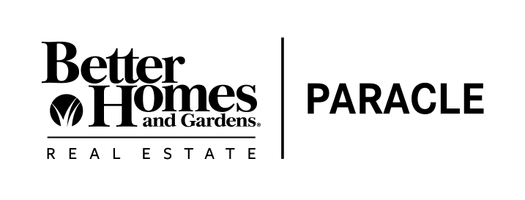2 Beds
2 Baths
2,334 SqFt
2 Beds
2 Baths
2,334 SqFt
Key Details
Property Type Single Family Home
Sub Type Single Family Residence
Listing Status Active
Purchase Type For Sale
Square Footage 2,334 sqft
Price per Sqft $213
MLS Listing ID 4291419
Style Contemporary
Bedrooms 2
Full Baths 2
Construction Status Completed
Abv Grd Liv Area 2,334
Year Built 2015
Lot Size 2.115 Acres
Acres 2.115
Lot Dimensions 2.115 acres
Property Sub-Type Single Family Residence
Property Description
With generously proportioned rooms on each level, you'll enjoy the easy flow of the floorplan. The open-concept kitchen has extensive counterspace, featuring recently-replaced countertops. Dining options include a breakfast bar as well as table space just off the kitchen. The living room, with its own full bath, offers flexible options and is convenient to the outdoor covered porch. On the second level, both bedrooms feature work areas, walk-in closets, and a shared bathroom. On the third level, a sunlit bonus room offers wide-open space for a multitude of creative uses: a plant-filled sunroom, rec room, yoga studio, or artist's loft. One also might imagine this space as a grand primary bedroom suite with a bathroom conversion of the small office that is also located on this level. The bank of sliding-glass doors, each featuring a Juliet balcony, provides multiple vantage points to appreciate the beauty of the surroundings.
Just off the living room, an oversized covered porch is perfect for relaxing on a cool mountain evening or enjoying a festive gathering of friends. The property also features a newly re-covered greenhouse and several cleared, level areas for gardening. A serene bamboo forest on the edge of the rear acre of land is a perfect place for mindful contemplation. To complete the amenities available on this homesteader's dream of a property, a large shed provides the perfect place for storage of tools as well as lawn and gardening equipment.
With so many wonderful features, this property will appeal to many; book an appointment today!
Location
State NC
County Buncombe
Zoning Open Use
Rooms
Main Level Living Room
Main Level Bathroom-Full
Main Level Dining Area
Main Level Kitchen
Upper Level Bedroom(s)
Upper Level Bedroom(s)
Third Level Great Room
Upper Level Bathroom-Full
Third Level Office
Interior
Interior Features Breakfast Bar, Entrance Foyer, Walk-In Closet(s)
Heating Ductless
Cooling Ductless
Flooring Other - See Remarks
Fireplace false
Appliance Dishwasher, Dryer, Gas Oven, Gas Range, Washer, Washer/Dryer
Laundry Inside, Main Level
Exterior
Exterior Feature Other - See Remarks
Utilities Available Electricity Connected, Propane
Roof Type Fiberglass
Street Surface Gravel
Porch Covered, Deck
Garage false
Building
Lot Description Cleared, Level, Wooded
Dwelling Type Site Built
Foundation Slab
Sewer Septic Installed
Water Well
Architectural Style Contemporary
Level or Stories Three
Structure Type Vinyl
New Construction false
Construction Status Completed
Schools
Elementary Schools Unspecified
Middle Schools Unspecified
High Schools Unspecified
Others
Senior Community false
Restrictions Manufactured Home Not Allowed,Other - See Remarks
Acceptable Financing Cash, Conventional
Listing Terms Cash, Conventional
Special Listing Condition None
GET MORE INFORMATION
REALTOR® | Lic# NC: 331424 | SC:134497







