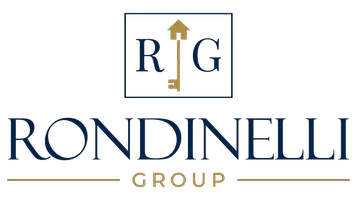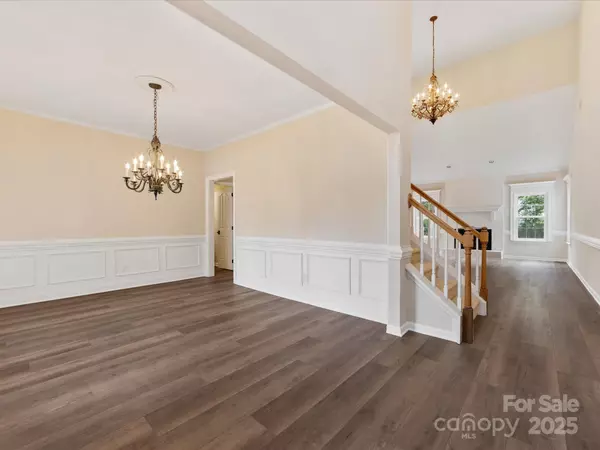
4 Beds
3 Baths
2,244 SqFt
4 Beds
3 Baths
2,244 SqFt
Key Details
Property Type Single Family Home
Sub Type Single Family Residence
Listing Status Active Under Contract
Purchase Type For Sale
Square Footage 2,244 sqft
Price per Sqft $189
Subdivision Rolling Oaks
MLS Listing ID 4285911
Bedrooms 4
Full Baths 2
Half Baths 1
HOA Fees $48/ann
HOA Y/N 1
Abv Grd Liv Area 2,244
Year Built 1997
Lot Size 0.296 Acres
Acres 0.296
Property Sub-Type Single Family Residence
Property Description
Step onto the charming covered front porch—just waiting for rocking chairs and evening conversations. Inside, the dining room shines with custom wainscoting, while the freshly painted large family room, complete with vaulted ceilings and a cozy fireplace, is the perfect gathering spot after a long day. The kitchen's breakfast bar invites quick meals, morning coffee, and chats with the chef, while the breakfast area provides space for lingering over longer dinners or casual family nights. The deck just off the kitchen is ready for summer cookouts or quiet mornings surrounded by nature.
The main-level primary suite provides a private retreat, while three additional bedrooms and a full bath upstairs ensure there's room for everyone. A convenient laundry room connects to the spacious two-car garage, making daily life effortless. The home also features new kitchen countertops and new flooring on the main level.
And here's the best part: Energy efficient core systems and features set this home apart. The Tesla 8.16 kW solar array generated 10,400 kWh last year. Other features include 11 new efficient windows, a new heat pump water heater, and recently installed high efficiency HVAC. With power connected to the grid, you'll enjoy sustainability and long-term savings - green living that saves money and makes a difference!
This is more than a house—it's a lifestyle. From the rocking-chair front porch to the solar-powered future, 12316 Heritage Hills Lane is ready to welcome you home.
Location
State NC
County Mecklenburg
Zoning N1-A
Rooms
Main Level Bedrooms 1
Main Level Primary Bedroom
Main Level Dining Room
Main Level Kitchen
Main Level Laundry
Main Level Family Room
Main Level Breakfast
Main Level Bathroom-Half
Main Level Bathroom-Full
Upper Level Bedroom(s)
Upper Level Bedroom(s)
Upper Level Bathroom-Full
Upper Level Bedroom(s)
Interior
Heating Central, Heat Pump
Cooling Central Air, Heat Pump
Fireplaces Type Family Room
Fireplace true
Appliance Dishwasher, Electric Oven, Electric Range
Laundry Laundry Room, Lower Level
Exterior
Garage Spaces 2.0
Street Surface Concrete,Paved
Porch Covered, Deck, Front Porch
Garage true
Building
Dwelling Type Site Built
Foundation Crawl Space
Sewer Public Sewer
Water City
Level or Stories One and One Half
Structure Type Brick Partial
New Construction false
Schools
Elementary Schools Croft Community
Middle Schools Ridge Road
High Schools Mallard Creek
Others
Senior Community false
Acceptable Financing Cash, Conventional, FHA
Listing Terms Cash, Conventional, FHA
Special Listing Condition None
GET MORE INFORMATION

REALTOR® | Lic# NC: 331424 | SC:134497







