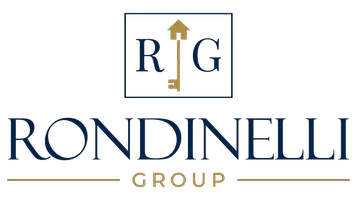4 Beds
3 Baths
2,755 SqFt
4 Beds
3 Baths
2,755 SqFt
Key Details
Property Type Single Family Home
Sub Type Single Family Residence
Listing Status Active
Purchase Type For Sale
Square Footage 2,755 sqft
Price per Sqft $205
Subdivision Southern Trace
MLS Listing ID 4292555
Style Transitional
Bedrooms 4
Full Baths 2
Half Baths 1
HOA Fees $226/qua
HOA Y/N 1
Abv Grd Liv Area 2,755
Year Built 2017
Lot Size 0.370 Acres
Acres 0.37
Property Sub-Type Single Family Residence
Property Description
Upstairs, the owner's suite offers a peaceful retreat with a walk-in closet and private bath. Three additional bedrooms provide flexibility for family and guests, while 2.5 baths throughout the home keep convenience close at hand. Outside, you'll love the large fenced-in backyard — a private oasis for gardening, play, or hosting gatherings. The screened-in porch adds the perfect touch, offering a comfortable place to enjoy morning coffee, unwind in the evening, or entertain without worrying about the elements. The neighborhood enhances the lifestyle even further, with sidewalks, streetlights, and a community pool nearby. For those seeking more, you can also opt into memberships at the Palisades Country Club — no residency required — giving you access to premier amenities and a vibrant social scene such as golf, tennis or the social club. This home truly blends eco-friendly living with everyday comfort, offering spaces to relax, entertain, and thrive. Schedule your showing today and see why this one feels like home.
Note: A new 54 classroom middle school is part of the approved 2023 bond package for CMS, and was in the conceptual phase of early 2025, with construction not expected until 2031. Location is to be on Steele Creek Road south of Hamilton Road to relieve Southwest and Kennedy Middle Schools: https://cmsbondconstruction.com/projects/new-ms-3/
Location
State NC
County Mecklenburg
Zoning R3
Rooms
Main Level Office
Main Level Dining Room
Main Level Breakfast
Main Level Living Room
Main Level Kitchen
Upper Level Laundry
Main Level Bathroom-Half
Upper Level Loft
Upper Level Bedroom(s)
Upper Level Bedroom(s)
Upper Level Bedroom(s)
Upper Level Primary Bedroom
Upper Level Bathroom-Full
Interior
Interior Features Attic Stairs Pulldown, Breakfast Bar, Cable Prewire, Garden Tub, Kitchen Island, Open Floorplan, Walk-In Closet(s), Walk-In Pantry
Heating Electric
Cooling Ceiling Fan(s), Central Air, Dual, Zoned
Flooring Carpet, Hardwood, Tile
Fireplaces Type Gas Log, Gas Starter, Living Room
Fireplace true
Appliance Dishwasher, Disposal, Electric Oven, Exhaust Fan, Gas Cooktop, Gas Water Heater, Ice Maker, Microwave, Refrigerator with Ice Maker
Laundry Electric Dryer Hookup, Laundry Room, Upper Level, Washer Hookup
Exterior
Exterior Feature In-Ground Irrigation
Garage Spaces 2.0
Fence Back Yard, Fenced
Community Features Cabana, Outdoor Pool, Picnic Area, Playground, Sidewalks, Street Lights
Utilities Available Cable Available, Electricity Connected, Natural Gas, Solar, Wired Internet Available
Roof Type Shingle
Street Surface Concrete,Paved
Porch Covered, Front Porch, Rear Porch, Screened
Garage true
Building
Dwelling Type Site Built
Foundation Crawl Space
Builder Name Lennar
Sewer Public Sewer
Water City
Architectural Style Transitional
Level or Stories Two
Structure Type Fiber Cement
New Construction false
Schools
Elementary Schools Palisades Park
Middle Schools Southwest
High Schools Palisades
Others
HOA Name Braesael Management
Senior Community false
Restrictions Architectural Review,Livestock Restriction,Rental – See Restrictions Description
Acceptable Financing Cash, Conventional, FHA, USDA Loan, VA Loan
Listing Terms Cash, Conventional, FHA, USDA Loan, VA Loan
Special Listing Condition None
Virtual Tour https://tours.charlottevirtualhometours.com/2346521?idx=1
GET MORE INFORMATION
REALTOR® | Lic# NC: 331424 | SC:134497







