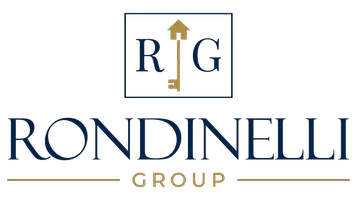4 Beds
3 Baths
3,050 SqFt
4 Beds
3 Baths
3,050 SqFt
Key Details
Property Type Single Family Home
Sub Type Single Family Residence
Listing Status Coming Soon
Purchase Type For Sale
Square Footage 3,050 sqft
Price per Sqft $221
Subdivision Bellington
MLS Listing ID 4292702
Style Transitional
Bedrooms 4
Full Baths 3
Construction Status Completed
Abv Grd Liv Area 3,050
Year Built 2015
Lot Size 8,276 Sqft
Acres 0.19
Lot Dimensions 58'x135'x58'x136'
Property Sub-Type Single Family Residence
Property Description
Tucked away in the sought-after Bellington neighborhood, this beautiful 4-bedroom, 3-bathroom single-family home offers over 3040 square feet of thoughtfully designed living space, providing the ideal balance of function, comfort, and style. Built in 2015 by M/I Homes, this two-story transitional residence combines modern finishes with a family-friendly layout, all on a quiet, tree-lined street just minutes from shopping, dining, parks, and top-rated schools.
From the moment you arrive, you'll be greeted by the home's classic brick-accented facade, manicured landscaping, and a charming covered front porch that invites you in. Step inside to a warm and welcoming open floor plan featuring engineered hardwood flooring, crown molding, and abundant natural light throughout the main living areas. The spacious family room is anchored by a cozy gas fireplace, perfect for relaxing evenings or hosting guests. The layout seamlessly flows into a large dining area and a gourmet kitchen, where you'll find stainless steel appliances, granite countertops, custom cabinetry, a large island with seating, and a walk-in pantry. A convection oven, dishwasher, and plumbing for an ice maker make this kitchen as functional as it is stylish.
With flexibility and convenience in mind, the home features two bedrooms on the main level, including the expansive primary suite, complete with tray ceilings, a walk-in closet, and a private en-suite bathroom with dual vanities, a soaking tub, and a separate tiled shower. An additional main-level bedroom and full bathroom provide the perfect guest suite or office. Upstairs, you'll find two more generously sized bedrooms, a third full bathroom, and a spacious bonus room—ideal for a media room, playroom, or home gym.
Additional highlights include:
Central air conditioning and energy-efficient heat pump
Main-level laundry room with electric dryer hookup
2-car garage with keypad entry and automatic door opener
Pre-wired data outlets and fiber optic internet access
Window treatments and insulated windows
Large deck ideal for outdoor dining and entertaining
0.19-acre lot with a flat, usable backyard and privacy fencing potential
Located just minutes from Lake Norman, historic downtown Huntersville, and Birkdale Village, the Bellington community is a quiet, walk-able neighborhood with sidewalks, street lighting, and community green spaces. You're also conveniently located near I-77, making commuting to Charlotte a breeze. Families will appreciate the zoning for Charlotte-Mecklenburg Schools, including Blythe Elementary, J.M. Alexander Middle School, and North Mecklenburg High.
Whether you're looking for multi-generational living with two bedrooms on the main level, or simply want a spacious home in a community-focused neighborhood, 16029 Oxford Glen Dr offers a rare opportunity to enjoy the best of suburban living with access to all the modern amenities you need.
Don't miss your chance to make this beautifully maintained, move-in-ready home yours. Schedule a private showing today and discover why so many are proud to call Bellington home!
Location
State NC
County Mecklenburg
Zoning NR(CD)
Rooms
Main Level Bedrooms 2
Main Level Laundry
Main Level Kitchen
Main Level Primary Bedroom
Interior
Interior Features Attic Walk In, Cable Prewire
Heating Heat Pump
Cooling Central Air, Heat Pump
Fireplaces Type Family Room
Fireplace true
Appliance Convection Oven, Dishwasher, Disposal, Ice Maker, Plumbed For Ice Maker, Refrigerator with Ice Maker, Self Cleaning Oven, Washer/Dryer
Laundry Electric Dryer Hookup, Utility Room, Inside, Main Level
Exterior
Garage Spaces 2.0
Utilities Available Cable Available, Cable Connected, Electricity Connected, Fiber Optics, Natural Gas, Underground Power Lines, Underground Utilities, Wired Internet Available
Roof Type Shingle
Street Surface Concrete,Paved
Garage true
Building
Dwelling Type Site Built
Foundation Crawl Space
Builder Name M/I Homes
Sewer Public Sewer
Water City
Architectural Style Transitional
Level or Stories Two
Structure Type Fiber Cement
New Construction false
Construction Status Completed
Schools
Elementary Schools Unspecified
Middle Schools Unspecified
High Schools Unspecified
Others
Senior Community false
Acceptable Financing Cash, Conventional, Exchange, FHA, USDA Loan, VA Loan
Listing Terms Cash, Conventional, Exchange, FHA, USDA Loan, VA Loan
Special Listing Condition None
GET MORE INFORMATION
REALTOR® | Lic# NC: 331424 | SC:134497



