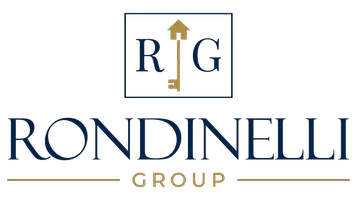3 Beds
3 Baths
1,911 SqFt
3 Beds
3 Baths
1,911 SqFt
Key Details
Property Type Single Family Home
Sub Type Single Family Residence
Listing Status Active
Purchase Type For Sale
Square Footage 1,911 sqft
Price per Sqft $196
Subdivision Arrowood Estates
MLS Listing ID 4288536
Style Transitional
Bedrooms 3
Full Baths 2
Half Baths 1
Abv Grd Liv Area 1,911
Year Built 2016
Lot Size 0.590 Acres
Acres 0.59
Lot Dimensions 165x169x150x153
Property Sub-Type Single Family Residence
Property Description
The interior offers 3 bedrooms and 2.5 bathrooms with a 2-story family room featuring vaulted ceilings. The main-level master suite boasts spa-inspired amenities including dual vanities, garden soaking tub, and separate walk-in shower. A formal dining room provides elegant space for meals and gatherings. Two generously-sized upstairs bedrooms offer flexibility for family, guests, or home office use. Storage enthusiasts will appreciate the abundant organized space throughout, including a climate-controlled upstairs storage area and expansive unfinished attic space above the garage.
Exterior features include a charming front porch and spacious rear deck perfect for outdoor entertaining. The privacy-fenced backyard provides a secluded outdoor retreat. The established neighborhood location offers both character and convenience with mature towering trees throughout the area.
Community pool access available through Arrowood Swim Club membership.
Location
State SC
County Lancaster
Zoning MDR
Rooms
Main Level Bedrooms 1
Main Level Primary Bedroom
Main Level Dining Room
Main Level Living Room
Main Level Family Room
Main Level Laundry
Upper Level Bedroom(s)
Upper Level Bedroom(s)
Upper Level Bathroom-Full
Interior
Interior Features Attic Stairs Pulldown, Attic Walk In, Garden Tub, Pantry, Storage
Heating Natural Gas
Cooling Gas
Flooring Carpet, Laminate, Tile, Vinyl
Fireplace false
Appliance Dishwasher, Disposal, Electric Cooktop, Gas Water Heater, Microwave, Oven, Refrigerator
Laundry Electric Dryer Hookup, Gas Dryer Hookup, In Kitchen
Exterior
Garage Spaces 2.0
Fence Fenced, Privacy
Community Features Outdoor Pool
Roof Type Shingle
Street Surface Concrete,Paved
Porch Deck, Front Porch, Porch
Garage true
Building
Dwelling Type Site Built
Foundation Crawl Space
Sewer Public Sewer
Water City
Architectural Style Transitional
Level or Stories Two
Structure Type Vinyl
New Construction false
Schools
Elementary Schools North
Middle Schools A.R. Rucker
High Schools Lancaster
Others
Senior Community false
Acceptable Financing Cash, Conventional
Listing Terms Cash, Conventional
Special Listing Condition None
Virtual Tour https://listings.nextdoorphotos.com/1785shamrockavenue
GET MORE INFORMATION
REALTOR® | Lic# NC: 331424 | SC:134497







