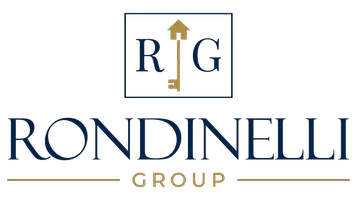5 Beds
4 Baths
3,153 SqFt
5 Beds
4 Baths
3,153 SqFt
Key Details
Property Type Single Family Home
Sub Type Single Family Residence
Listing Status Coming Soon
Purchase Type For Sale
Square Footage 3,153 sqft
Price per Sqft $241
Subdivision Vanderburg Estates
MLS Listing ID 4281438
Style A-Frame,Traditional
Bedrooms 5
Full Baths 3
Half Baths 1
Abv Grd Liv Area 3,153
Year Built 2004
Lot Size 4.155 Acres
Acres 4.155
Lot Dimensions 126x1116x127x89x90x78x54x334x580
Property Sub-Type Single Family Residence
Property Description
This Property is Rare in so many fashions with its price, accessible location, neighborhood feel with no HOA, and privacy! The home offers 5 total bedrooms with 1 bedroom on the main floor and 4 bedrooms on the second floor. Increase your equity with the Partially finished Basement that offers nearly 1400 more sqft suitable for finished Space, storage, arts/crafts, etc. The home offers an oversized 2 car garage along with a 3rd Garage space around back that makes plenty of opportunity for woodworking, auto shop, and or tac room for horses. Enjoy Reading in the Great Room or cooking in the Chefs Kitchen w amazing views of the Fenced in Pasture Land. This is undeniably the most premium location & rare Home in Concordl for the price!
Location
State NC
County Cabarrus
Zoning CR
Rooms
Basement Basement Garage Door, Basement Shop, Exterior Entry, Interior Entry, Partially Finished, Storage Space, Walk-Out Access, Walk-Up Access
Main Level Bedrooms 1
Main Level Bedroom(s)
Basement Level Basement
Upper Level Primary Bedroom
Interior
Interior Features Attic Stairs Pulldown, Breakfast Bar, Built-in Features, Cable Prewire, Entrance Foyer, Garden Tub, Open Floorplan, Pantry, Storage, Walk-In Closet(s), Walk-In Pantry, Wet Bar, Other - See Remarks
Heating Central, Natural Gas
Cooling Central Air
Flooring Carpet, Tile, Wood
Fireplaces Type Gas Log
Fireplace true
Appliance Convection Oven, Dishwasher, Double Oven, Dual Flush Toilets, Electric Water Heater, ENERGY STAR Qualified Dishwasher, Exhaust Fan, Filtration System, Microwave, Oven, Refrigerator, Self Cleaning Oven, Water Softener
Laundry Laundry Room
Exterior
Exterior Feature Fence, Fire Pit
Garage Spaces 3.0
Fence Back Yard, Fenced, Full
Utilities Available Cable Available, Cable Connected, Propane, Underground Power Lines, Underground Utilities, Wired Internet Available
Roof Type Shingle,Insulated,Wood
Street Surface Concrete,Paved
Accessibility Hall Width 36 Inches or More, Kitchen 60 Inch Turning Radius
Porch Covered, Deck, Front Porch, Patio, Side Porch
Garage true
Building
Lot Description Green Area, Pasture, Private, Creek/Stream, Wooded, Views
Dwelling Type Site Built
Foundation Basement
Sewer Septic Installed
Water Well
Architectural Style A-Frame, Traditional
Level or Stories Two
Structure Type Brick Partial,Vinyl
New Construction false
Schools
Elementary Schools Bethel Cabarrus
Middle Schools C.C. Griffin
High Schools Central Cabarrus
Others
Senior Community false
Restrictions Architectural Review
Acceptable Financing Cash, Conventional, Exchange, FHA, NC Bond, VA Loan, Other - See Remarks
Horse Property Hay Storage, Horses Allowed, Run in Shelter, Stable(s), Trailer Storage
Listing Terms Cash, Conventional, Exchange, FHA, NC Bond, VA Loan, Other - See Remarks
Special Listing Condition None
GET MORE INFORMATION
REALTOR® | Lic# NC: 331424 | SC:134497


